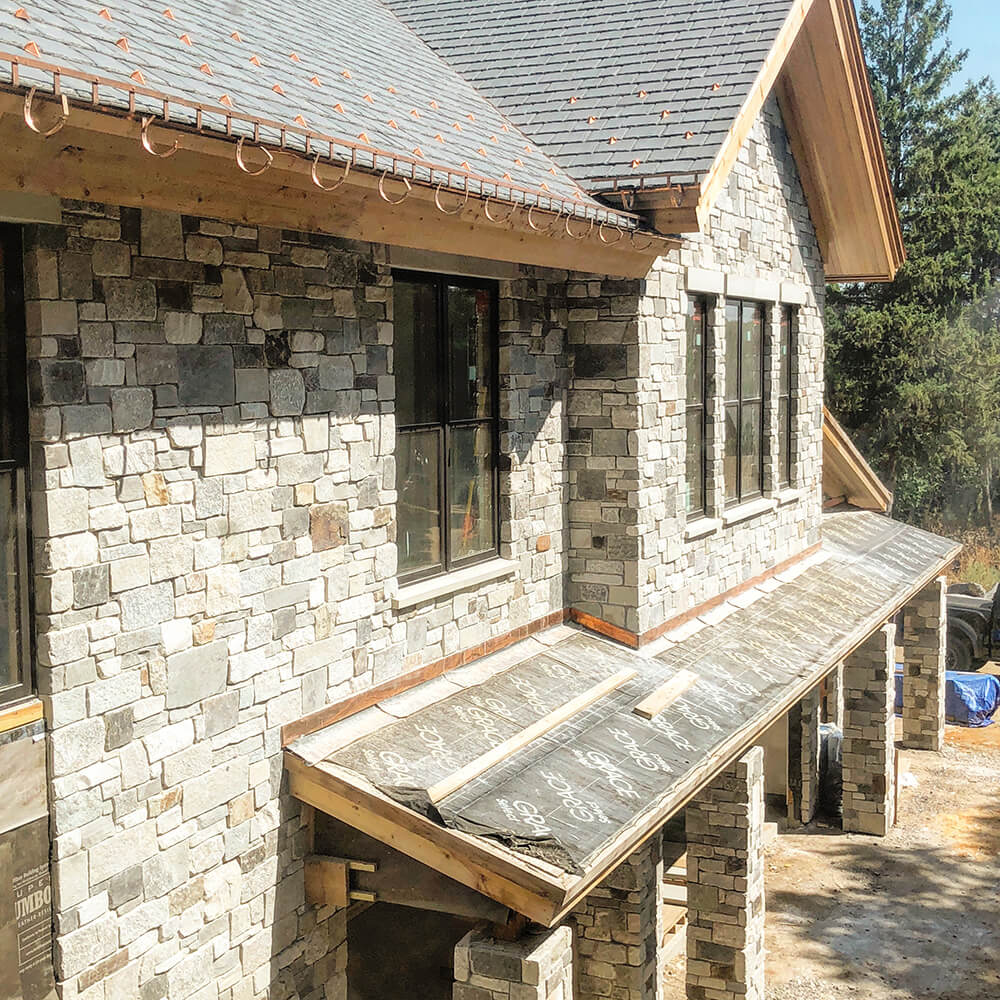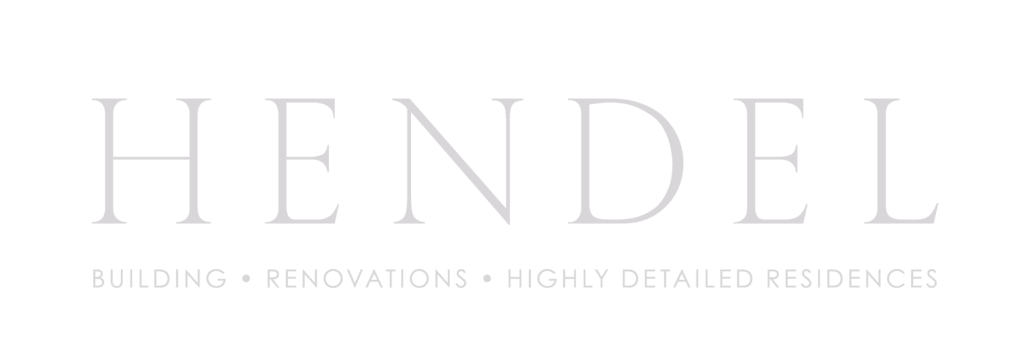Behind the Scenes of Hendel’s Current Projects
Nothing excellent has ever been accomplished without hard work, discipline, and the confidence to push beyond what is expected. Each project we take on is handled with careful consideration, and the promise of our craft and creativity throughout – no two days look identical. Our team is always collaborating to bring modern design concepts to light with complements of classic yet innovative taste.
In our world the process is just as significant, if not more so, than the final result. We’ve compiled photos of our most recent works in progress so that you can catch a glimpse of what goes on behind closed doors. (No pun intended.)
Modern Mountain:
The clean line-work, and rustic influence of this home will be brought to life with an earth-inspired color palette of blacks and warm grays. The slate roof provides a unique and beautiful example of nature-based architecture.

The amount of care it takes to get the composition of exterior stonework just right should not be underestimated. It must be well-balanced and refined, yet equally organic. The slate roof will soon be jeweled with copper gutters, and we begin to get a taste of how the color palette plays into the overall aesthetic. Each curve and angle of this home’s exterior is precise and artful. We rely on only the best of the best in contractors – a trusted, and much appreciated, team of exceptional talent we have cultivated over the years. A team that cares as deeply as we do.



This photo perfectly showcases our profound appreciation for the details. Check out the complexity of that gorgeous marble ceiling! The addition of wooden frames helps to define the space while the incredibly unique ceiling opens up the room, and offers up another level of visual delight. This type of sneak peek almost isn’t fair!


Classic Colonial:
This home will feature classic moldings, colonial brick details, and custom windows and doors. The spacious home was built for a beautiful family of five.



Alys Beach Modern:
This open floor plan drenched with natural light will soon be a modern yet welcoming kitchen space. From the detailed millwork, to the tray ceiling, to the clean yet warm palette – this is an example of how much thought and work go into a single room. Highly customized spaces require even the smallest details to be literally built on the spot (hence the table saw sitting where actual chairs will someday be). Kitchens are some of our favorite spaces to build or renovate. This particular client wanted theirs to feel “unique, airy, and subliminal.” The countertops will later be finished with quartzite, and the floor will feature custom stained wide plank white oak.


This is the point in a project where we become giddy! The visions for the exterior begin to come into focus. Once the finishing touches are in place, this piece of architecture will become a dream home. The dark window frames in contrast with the light exterior make this home feel dramatic – much like its much anticipated unveiling.


Marina Point:
Our most recent project offers stunning views and limitless potential. While styling the exterior of the home in earth tones, the build presents itself as a modern day estate. The clients of the home have allowed creativity to flourish, and we couldn’t be more excited to witness the end result.



So often, we get to be inspired by images of homes in their completion. However, the steps taken to get from point A to B are so much more detailed and complex. The journey to bring an idea to life is what makes our work so fulfilling – and everything in between is what makes Hendel what we are today. We thoroughly enjoy taking our time with every piece to ensure the final result not only exceeds our clients’ expectations, but surpasses our own as well. If you’re curious about what we can do, take a look at some of our completed homes here, or connect with us to discover how we can make your home exquisite.



